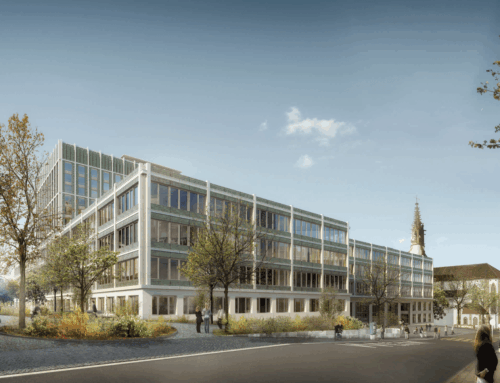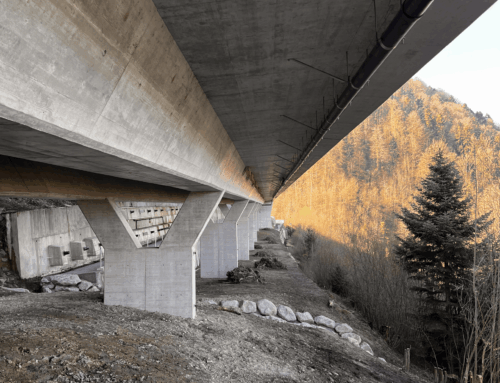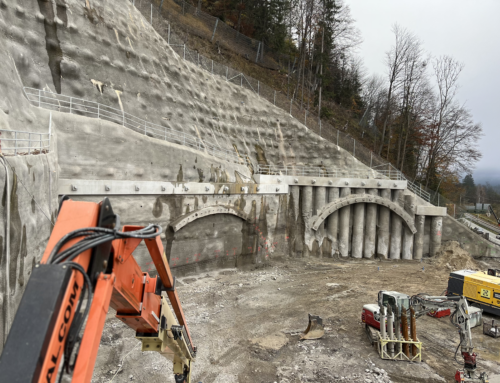Warehouse building
swiss sensor technology
Description of the
The existing logistics centre of a large furniture store in Switzerland is a multi-storey reinforced concrete building built in 1971. The very slender floor slabs, 18 cm thick, are supported on columns and walls as multi-span slab-beam ribbed ceilings. The existing beams are 50 cm wide and 57 cm high, the ceiling is segmented by dilatation joints. Switching the operation of the warehouse from driverless automatic forklift trucks to manually driven forklift trucks with a higher payload and higher travelling speed results in an insufficient fatigue safety of the ribbed floor in areas close to the slopes.
The ribbed floor is a continuous beam in which the position of the moment zero point depends heavily on the stiffness of the slab and the joists. The static model showed a large deficit in the lower slab reinforcement. The fatigue analysis could not be performed in the zones close to the web. By measuring the effective stress on the reinforcing bars using the MME measurement, the real situation under constant load and as a result of different forklift traffic could be measured and precisely assessed.
It could be shown that the moment zero points were much further towards the centre of the slab than determined in the static model. The areas with fatigue-relevant tensile stresses could be precisely defined. On the basis of this condition analysis, it was possible to optimise the position of the necessary reinforcement of the slab reinforcement with CFRP lamellae on the one hand and to significantly reduce it on the other. As this was a very large, multi-storey warehouse in which a redundant problem could be treated with just a few measurements, the owner saved several hundred thousand Swiss francs in costs for reinforcement measures.





